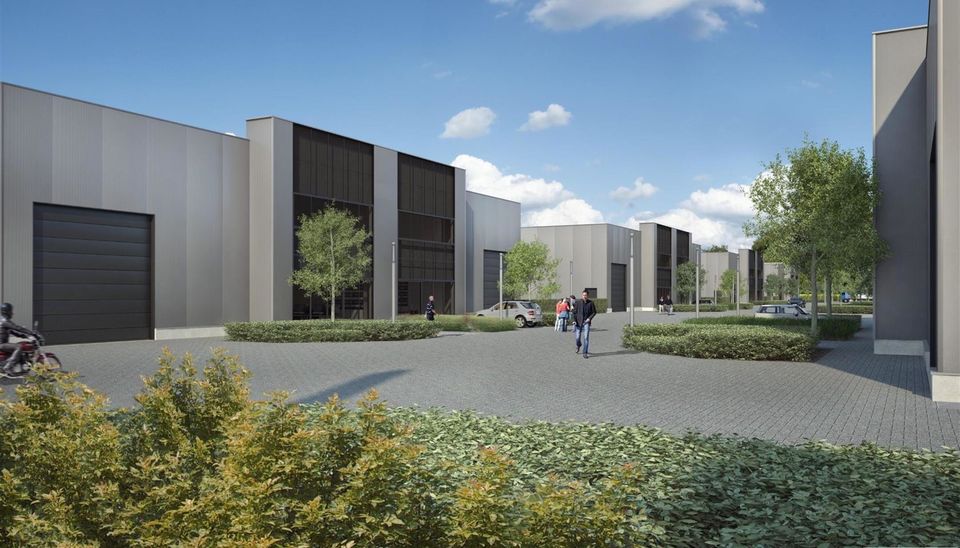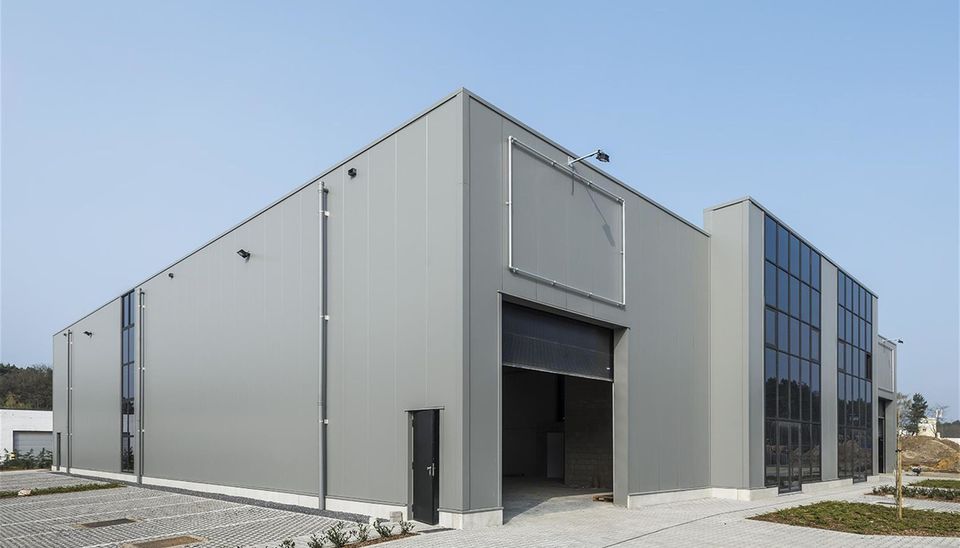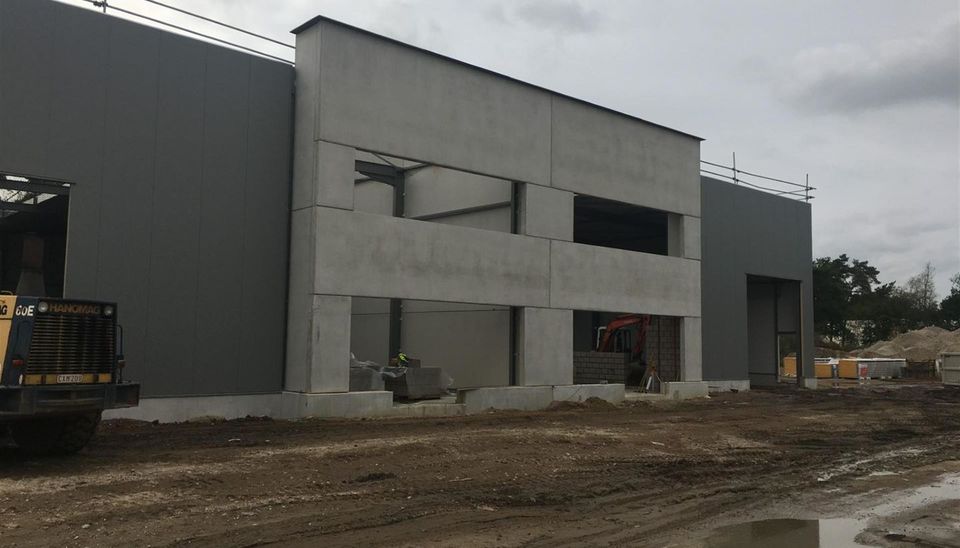TEST Industrie
REF: 3643768
Chemin de la givronde 7, 5030 Gembloux
€ 1.789.000
- 230 m²
- 10
- 800 m²
- 2
Korte beschrijving ENG
Lorem ipsum dolor sit amet, paulo graece alienum id ius. Velit audire volumus vix ut, duo offendit dissentiunt eu. Ipsum liber graeci ius et, nostrud consequat no nec. Pri docendi ponderum ad, in errem copiosae praesent mei, sea nisl posse no.
Property details
Financial
- Price
- € 1.789.000
- Price perm²
- € 999
- Net return
- € 10.000
- Basic deed notary
- € 123.456
- Price ground
- € 2.000
- Availability
- At deed
25 November 2014 - VAT applied
- no
- Construction value
- € 2.002
- Construction VAT applied
- € 10
- Terrain value
- € 2.000
- Terrain registration rights
- € 1
- Cadastral income
- € 1.200
- Cadastral income indexed
- € 2.300
- Common costs
- € 123 p/m
- Charges price
- € 234 p/m
- Common share area
- € 2.002
- 23
- Rental guarantee price
- € 888
- Property tax
- € 111
- Investment
- yes
Location
- Location
- Residential
- Distance school
- 6,00 m
- Distance public transport
- 6,00 m
- Distance shops
- 4,00 m
- Distance highway
- 3,00 m
- Distance statio
- 6,00 m
- Distance city
- 6,00 m
- Distance sport center
- 6,00 m
Comfort
- Furnished
- yes
- Wheelchair accessible
- yes
- Alarm
- yes
- Fire detector
- yes
- Elevator
- yes
- Shutters
- yes
- Air conditioning
- yes
- Connection sewage
- no
- Connection gas
- yes
- Phone switchboard
- yes
- Computer network
- yes
Building
- Surface livable
- 230,00 m²
- Construction
- Detached
- Construction year
- 1999
- Renovation year
- 2015
- Residency type
- Private multiple families
- State
- New
- Floors
- 2
- Surface buildable main building
- 100,00 m²
- Front width
- 34,00 m
- Outbuilding
- yes
- Roof type
- Couple roof
- Facade
- Glass
- Rear facade
- Aluminium
- Orientation facade
- North east
Terrain
- Surface lot
- 800,00 m²
- Lot depth
- 33,00 m
- Garden
- 600,00 m²
Energy
- EPC
- 222 kWh/m²
- EPC unique code
- qwerty
- EPC class
- 12
- CO2 emissions
- 221kg/m²
- K-level
- 11
- E-level
- 11
- Window type
- Aluminium
- Double glass
- yes, Thermic isol.
- Electricity inspection
- yes, , 10 May 2010
- Heating type
- Gas
- Gas tank certified
- yes
- Solar panels
- yes, Photovoltaic
- Fuel tank
- 2109 l
Technics
- Compressed air
- yes, 230V
- Electricity
- yes, 380V
- Telephone cabling
- yes
- Telephone exchange
- yes,
- Cable ducts
- yes,
- Water treatment plant
- yes
- Septic well
- yes
- Floor strength
- 222 T/m²
Garage
- Garage
- 2
- Parking inside
- 1
- Parking outside
- 2
- Parking truck
- yes
Loading
- Loading dock
- Loading bay
Security
- Access control
- yes
- Controle
- yes
Division
- Attic
- yes
- Cellar
- yes
- Attics
- 20
- Terrace
- yes
- Kitchen
- yes
Urban planning information
- Designation
- Urban
- Planning permission
- yes
- Subdivision permit
- yes
- Preemption right
- yes
- Judgments
- yes
- As build attest
- yes
- Delimited flood area
- Riverside area
Spatial planning
- Cadaster section
- secie 1
- Cadaster number
- 123
- Cadaster surface
- 12,00 m²
- Soil certificate
- yes
- ECO label
- yes



