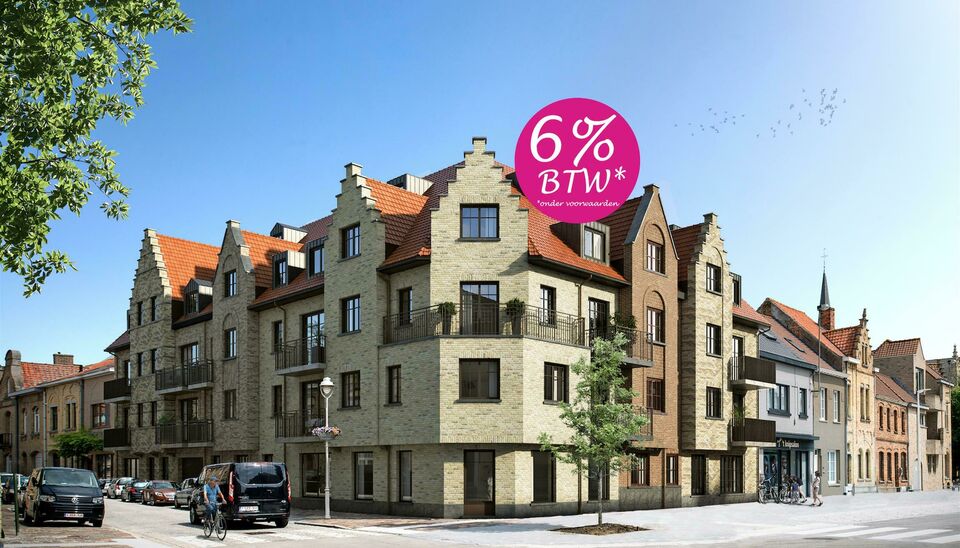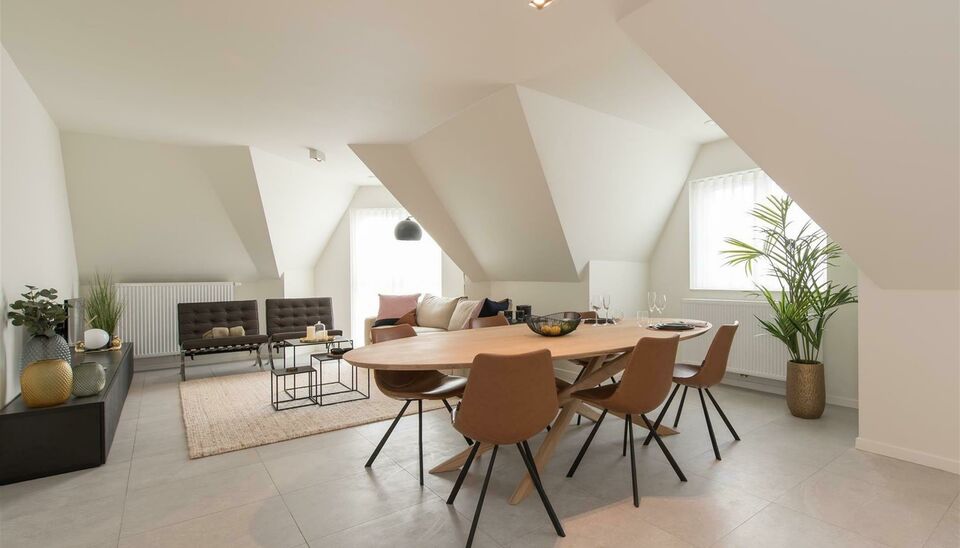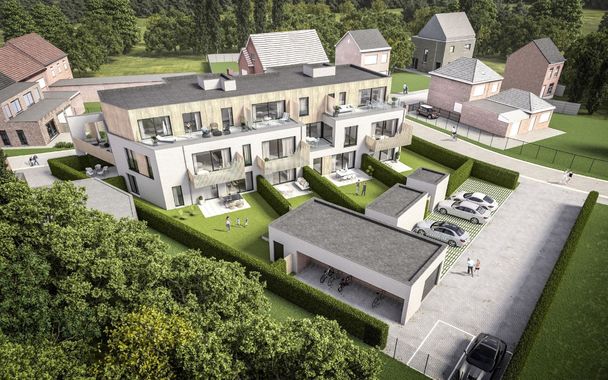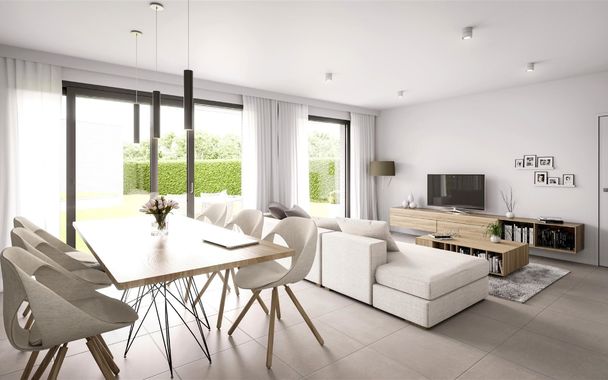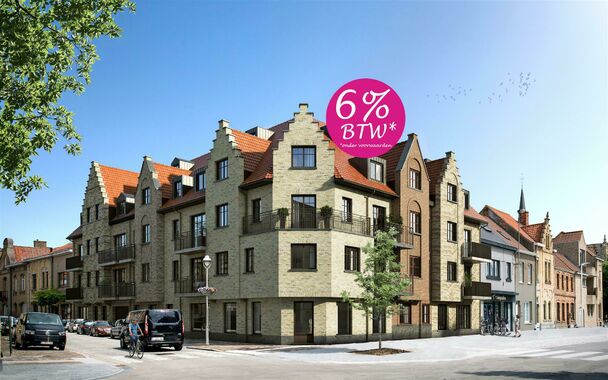Test schatting DEMO2 (copy)
REF: 4348906
Naamsesteenweg 232, 3001 Heverlee
€ 400.000
- 213 m²
- 4
- 500 m²
- 2
- 22
Property details
Financial
- Price
- € 400.000
- Availability
- To be agreed with owner
- Cadastral income
- € 111
- Cadastral income indexed
- € 222
- Property tax
- € 333
- Investment
- yes
Location
- Location
- Central
- Distance school
- 700,00 m
- Distance public transport
- 500,00 m
- Distance shops
- 500,00 m
- Distance highway
- 1.200,00 m
- Distance statio
- 3.000,00 m
- Distance city
- 400,00 m
Comfort
- Furnished
- yes
- Wheelchair accessible
- yes
- Alarm
- yes
- Intercom
- yes
- Videophone
- yes
- Fire detector
- yes
- Elevator
- yes
- Shutters
- yes
- Armored door
- yes
- Fireplace
- yes
- Air conditioning
- yes
- Pool
- yes
- Tennis
- yes
- Connection sewage
- yes
- Connection gas
- yes
- Connection water
- yes
- Coax
- yes
- Automation
- yes
Building
- Surface livable
- 213,30 m²
- Construction
- Detached
- Construction year
- 1942
- Renovation year
- 2018
- Residency type
- Private single family
- Front width
- 12,00 m
- Roof type
- Point roof
Terrain
- Surface lot
- 500,00 m²
- Width on the street side
- 9,00 m
- Garden
- no
- Horse stables
- yes
- Forrest
- yes
- Park
- yes
- Pond
- yes
Energy
- EPC
- 144 kWh/m²
- EPC unique code
- azerty-123456
- EPC class
- B
- CO2 emissions
- 100kg/m²
- Window type
- Aluminium
- Double glass
- yes, Thermic and acoustic isol.
- Glazing
- Solar
- Electricity inspection
- Yes, , 19 April 0818
- Heating type
- Fuel
- Heater type
- Individual
- Solar panels
- yes,
- Rain water tank
- yes
Technics
- Electricity
- yes
- Mortality
- yes
Garage
- Garage
- 22
Division
- Bedrooms
- 4
- Bedroom 1
- 17 m²
- Bedroom 2
- 20 m²
- Bedroom 3
- 9 m²
- Bedroom 4
- 12 m²
- Bathrooms
- 2
- Bathroom 1
- 9 m², type: Full comfort
- Bathroom 2
- 3 m²
- Toilets
- 1
- Terrace
- no
- Cellar
- yes
- Bureau
- 16 m²
- Living room
- 16 m²
- Dining room
- 18 m²
- Kitchen
- 18 m², Completely fitted US
- Storage
- yes
Urban planning information
- Designation
- Urban
- Subdivision permit
- no
- Preemption right
- yes
- Urbanism citation
- No Legal correction or administrative measure imposed
- As build attest
- yes
- Delimited flood area
- Flood area
Spatial planning
- Cadaster section
- 1
- Cadaster number
- 23082C0161/00W002
- Cadaster surface
- 3,00 m²
- Cadaster entity
- 4
- Cadaster department
- ZAVENTEM 4 AFD/LEUVEN/
- Cadaster plan
- yes
- Implentation plan
- yes
- Soil certificate
- yes

