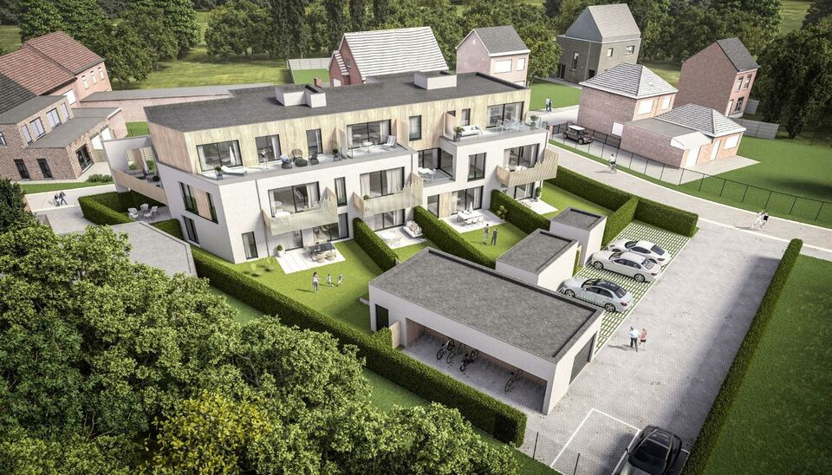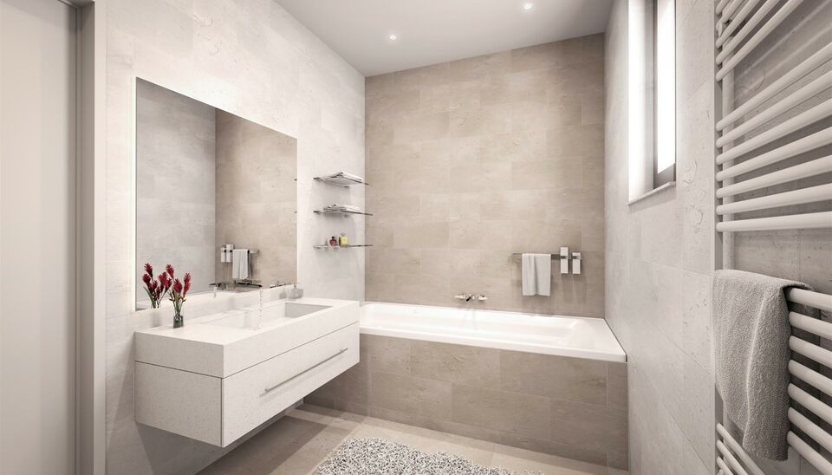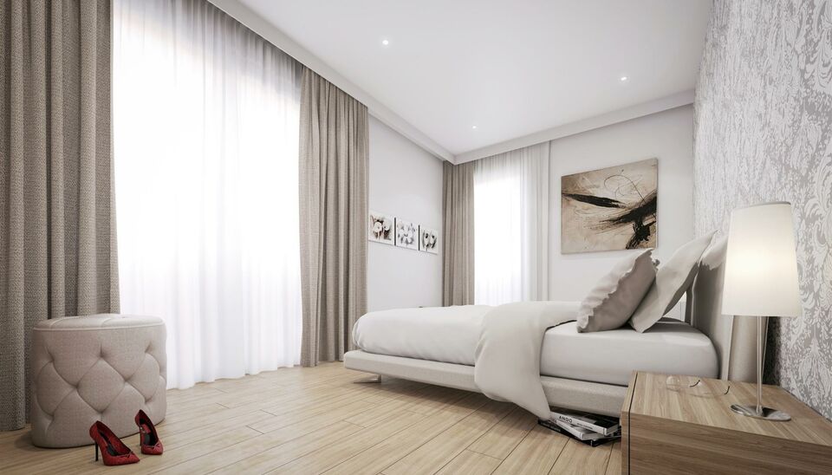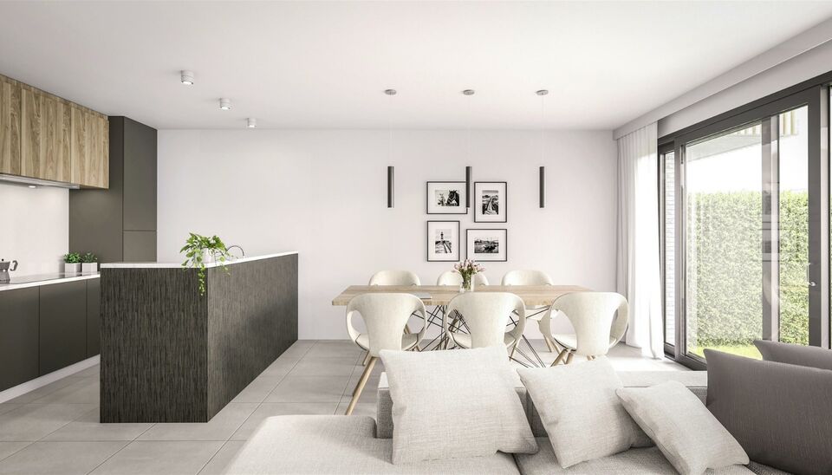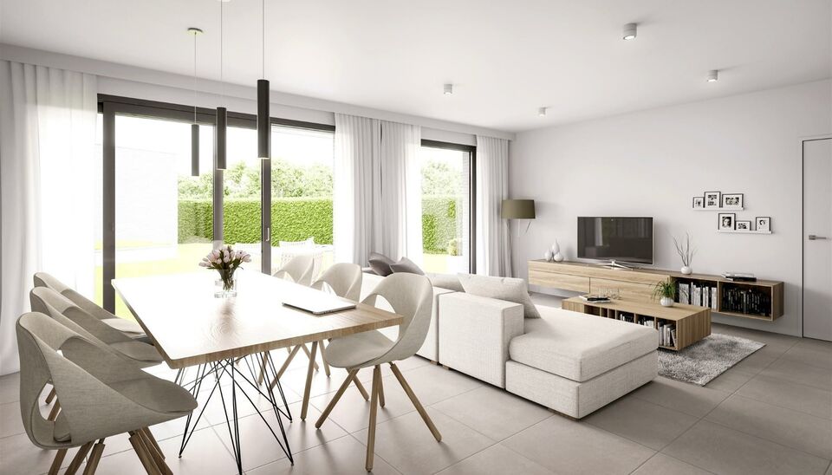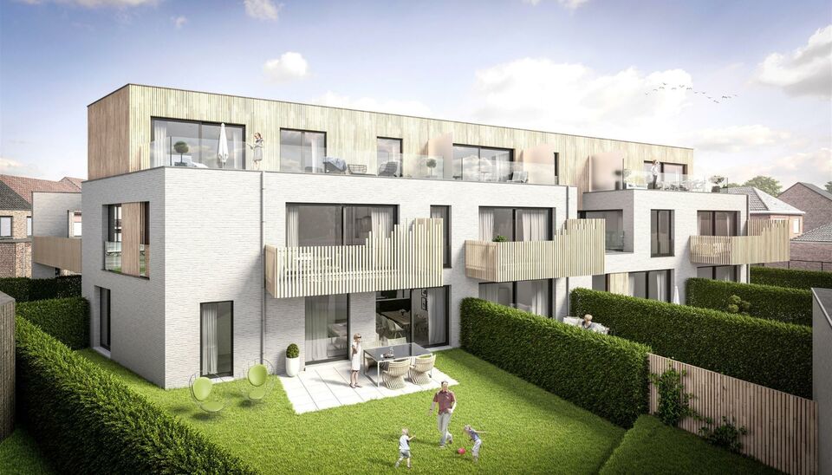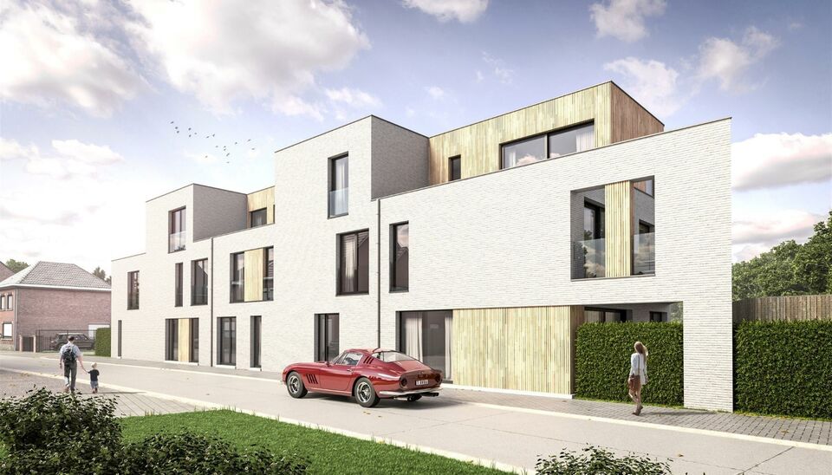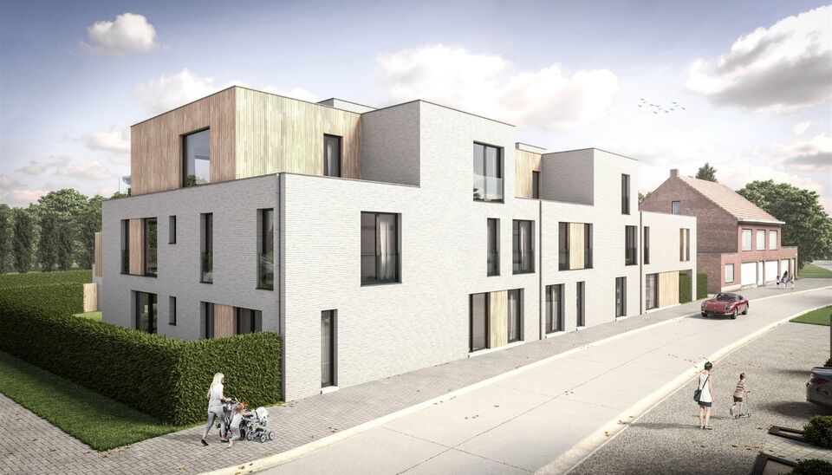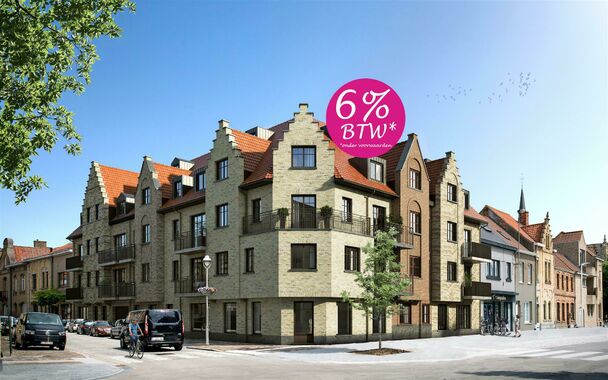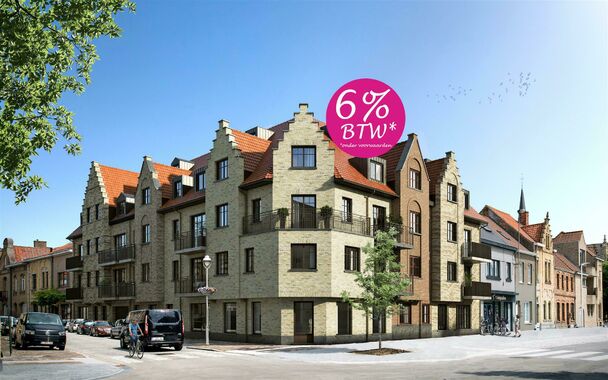Castle
REF: 1943734
Naamsesteenweg 86, 3001 Heverlee
price on request
- 450 m²
- 4
- 2.300 m²
- 4
- 2
Property details
Financial
- Availability
- At completion
30 July 2014 - VAT applied
- yes
- Cadastral income
- € 3.456
- Cadastral income indexed
- € 2.345
- Common costs
- € 254 p/m
- Property tax
- € 11.111
- Investment
- yes
Location
- Location
- Villa
- Distance school
- 124,00 m
- Distance public transport
- 125,00 m
- Distance shops
- 123,00 m
- Distance sport center
- 99,00 m
Comfort
- Furnished
- yes
- Wheelchair accessible
- yes
- Alarm
- yes
- Intercom
- yes
- Videophone
- yes
- Elevator
- yes
- Shutters
- yes
- Armored door
- yes
- Air conditioning
- yes
- Pool
- yes
- Poolhouse
- 99,00 m²
- Sauna
- yes
- Tennis
- yes
- Fitness
- 12,00 m²
- Connection sewage
- yes
- Connection gas
- yes
- Phone device
- yes
- Connection water
- yes
Building
- Surface livable
- 450,00 m²
- Construction
- Detached
- Construction year
- 2013
- Renovation year
- 2014
- Residency type
- Private housing
- Floor
- 1
- Floors
- 3
- Surface buildable main building
- 215,00 m²
- Front width
- 13,00 m
- Orangery
- yes
- Orientation rear front
- South
Terrain
- Surface lot
- 2.300,00 m²
- Width on the street side
- 234,00 m
- Lot depth
- 235,00 m
- Garden
- 1.800,00 m²
Energy
- EPC
- 123 kWh/m²
- EPC unique code
- 11111112222223-3333-TGRDZ
- EPC class
- B
- K-level
- 23
- E-level
- 23
- Window type
- Aluminium
- Double glass
- yes, Thermic isol.
- Electricity inspection
- Yes, , 31 December 2008
- Heating type
- Gas
- Heater type
- Individual
- Gas tank certified
- yes
- Solar panels
- yes, Photovoltaic
- Rain water tank
- yes, 2345 l
- Fuel tank
- yes, 1000 l
31 December 2133
Technics
- Electricity
- yes, 220V
Garage
- Garage
- 2
- Carport
- 2
- Parking inside
- 10
- Parking outside
- 5
Security
- Access control
- yes, Barrier
- Fence
- yes
- Fire prevention
- yes, Sprinklers
Division
- Dressing
- 12 m²
- Attic
- 45 m²
- Wine cellar
- yes
- Cellar
- 21 m²
- Bedrooms
- 4
- Bedroom 1
- 21 m², vloer: Parquet
- Bedroom 2
- 22 m², vloer: Tiled
- Bedroom 3
- 23 m², vloer: Carpet
- Bedroom 4
- 24 m², vloer: Laminate
- Bedroom 5
- 25 m², vloer: Cork
- Bedroom 6
- 26 m², vloer: Wooden floor
- Bedroom 7
- 27 m², vloer: Quickstep
- Bedroom 8
- 28 m², vloer: Linoleum
- Bedroom 9
- 29 m², vloer: Natural stone
- Bedroom 10
- 30 m², vloer: Marble
- Dressing
- 12 m²
- Bathrooms
- 4
- Bathroom 1
- 12 m², type: Full comfort
- Bathroom 2
- 13 m², type: Luxurious
- Bathroom 3
- 14 m², type: Equipped with bat
- Bathroom 4
- 15 m², type: Equipped with shower and bath
- Toilets
- 3
- Showers
- 2
- Dressings
- 1
- Terrace
- yes
- Terrace 1
- 23,00 m²
- Terrace 2
- 24,00 m²
- Roof terrace
- yes
- Hallway
- 5 m²
- Laundry room
- 11 m²
- Bureau
- 11 m²
- Living room
- 30 m²
- Dining room
- 40 m²
22 - Kitchen
- 20 m², Completely fitted US
- Scullery
- 5 m²
- Storage
- yes
- Veranda
- yes
Urban planning information
- Designation
- Urban
- Planning permission
- yes
- Subdivision permit
- yes
- Preemption right
- no
- As build attest
- yes
- Delimited flood area
- Flood area
Spatial planning
- Cadaster section
- Azerty van de bob
- Cadaster number
- 123
- Cadaster plan
- yes
- Implentation plan
- yes
- Soil certificate
- yes
- 09 October 4567
- Soil certificate date application
- 31 December 2014
- Environmental permit
- yes

