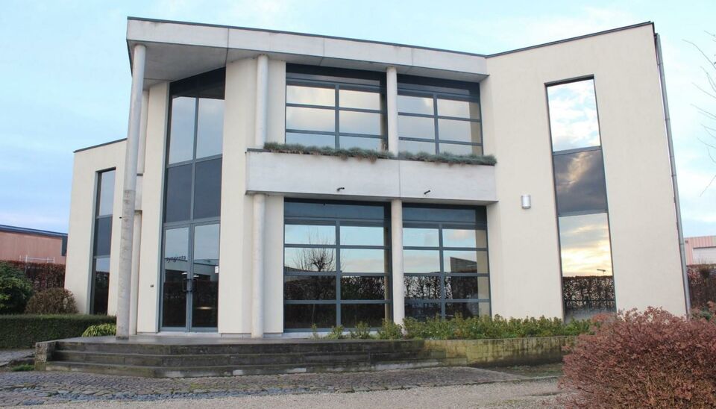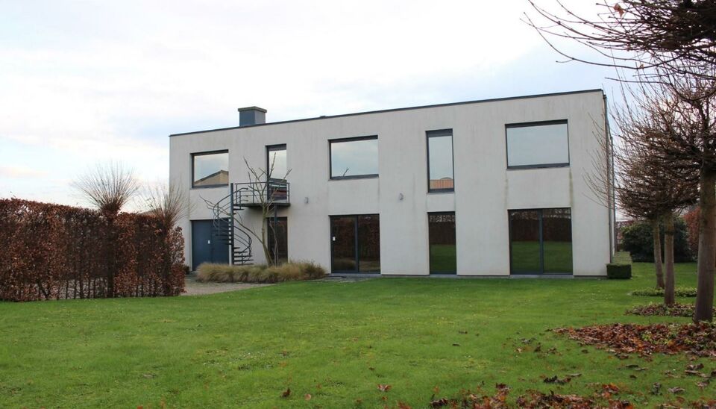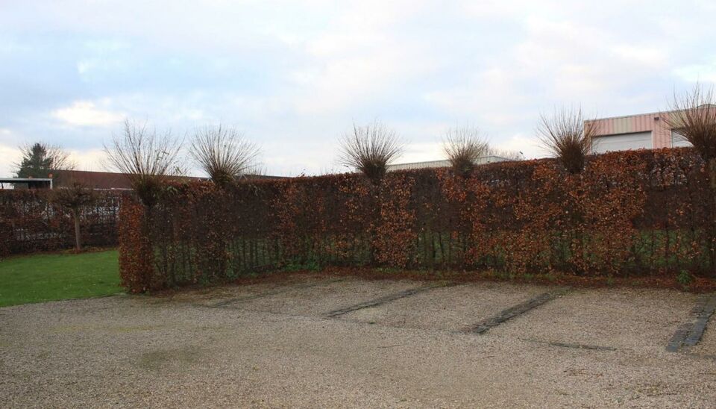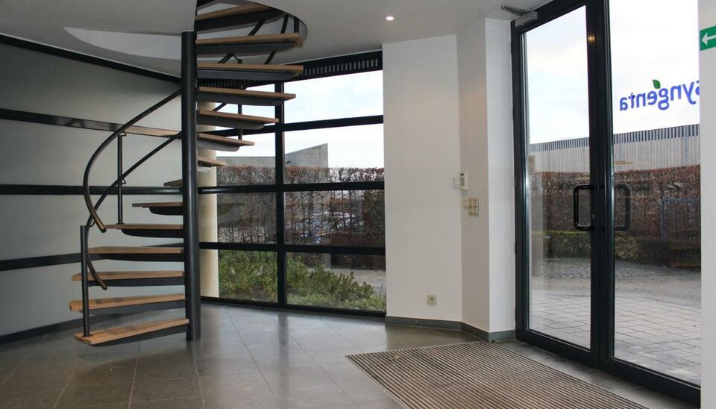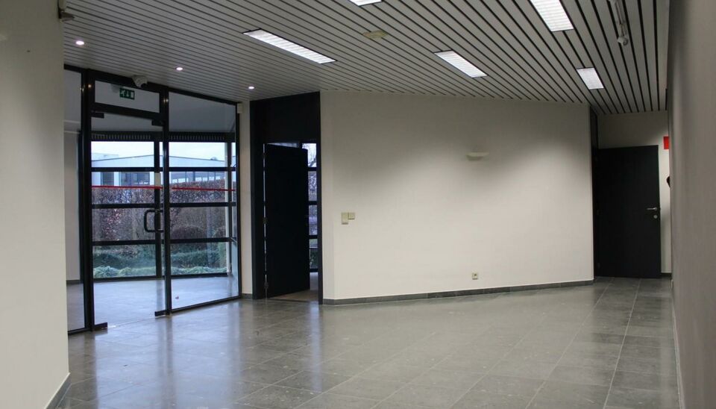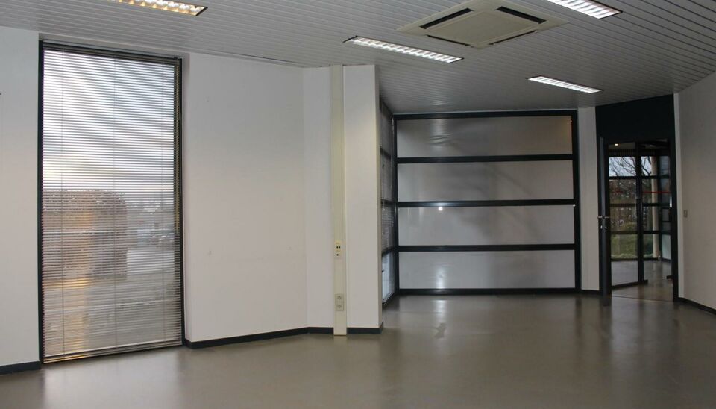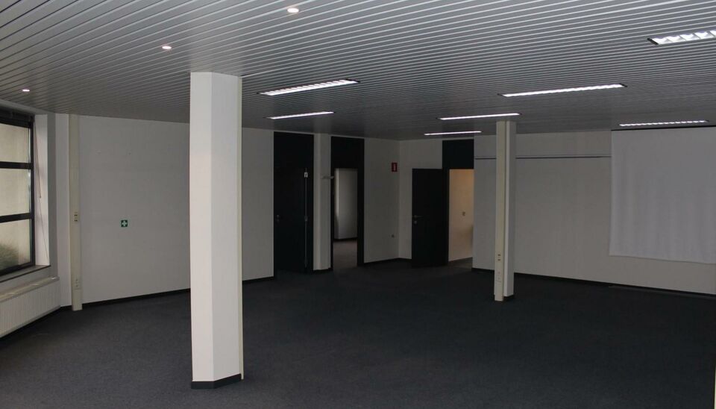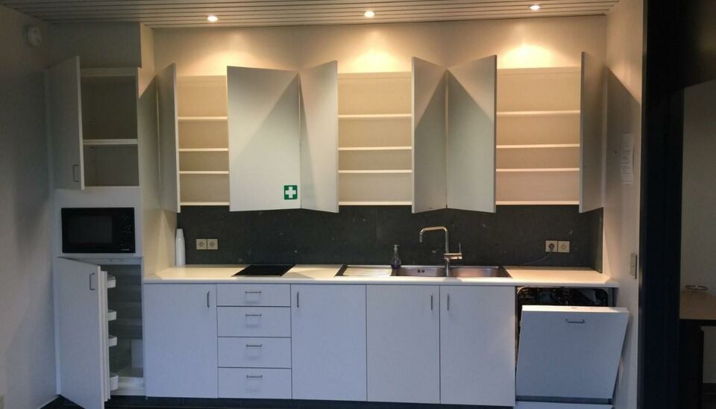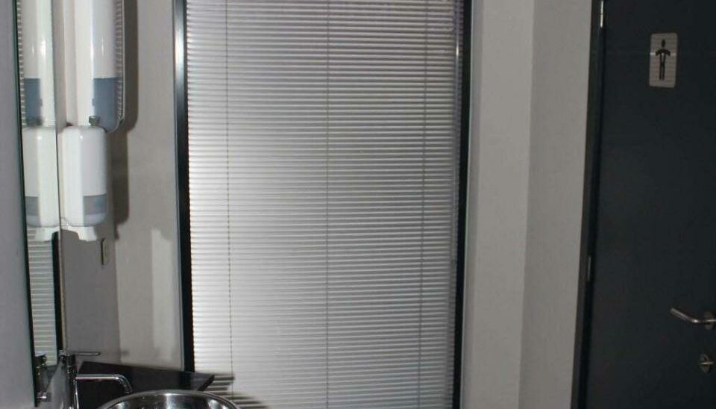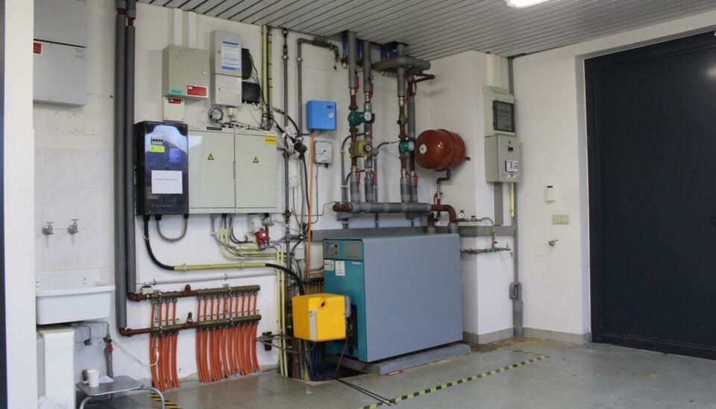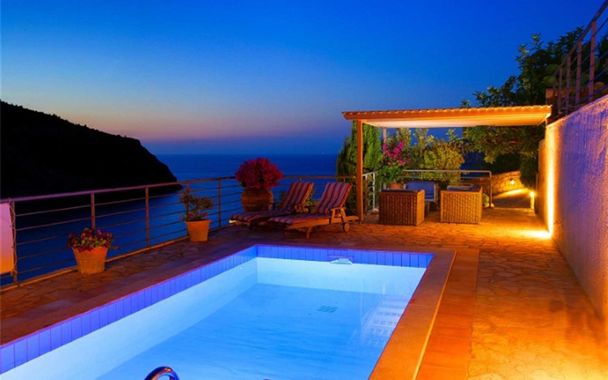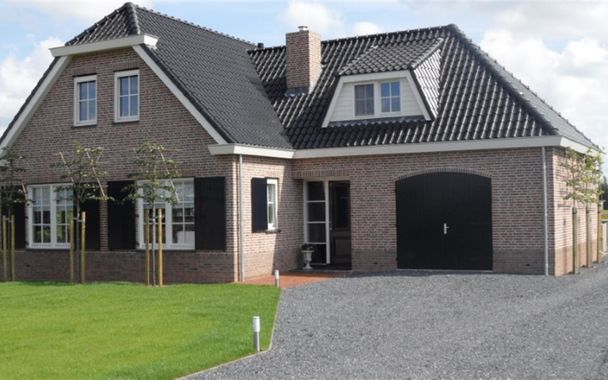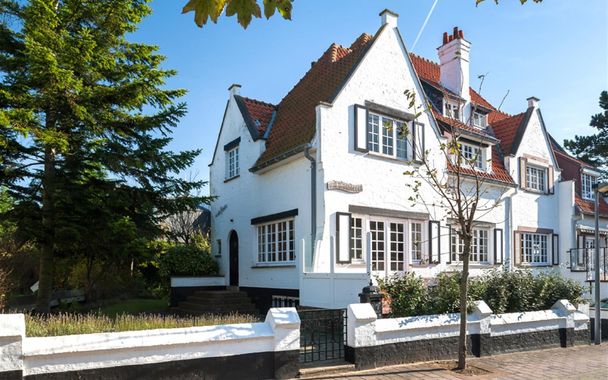TEST TEMPLATE 1
REF: 2302742
Dumonplein 11, 1150 Sint-Pieters-Woluwe
€ 999.999
- 230 m²
- 9
- 800 m²
- 3
- 2
Once upon a time, long, long ago a king and queen ruled over a distant land. The queen was kind and lovely and all the people of the realm adored her. The only sadness in the queen's life was that she wished for a child but did not have one.
One winter day, the queen was doing needle work while gazing out her ebony window at the new fallen snow. A bird flew by the window startling the queen and she pricked her finger. A single drop of blood fell on the snow outside her window. As she looked at the blood on the snow she said to herself, "Oh, how I wish that I had a daughter that had skin as white as snow, lips as red as blood, and hair as black as ebony."
Soon after that, the kind queen got her wish when she gave birth to a baby girl who had skin white as snow, lips red as blood, and hair black as ebony. They named the baby princess Snow White, but sadly, the queen died after giving birth to Snow White.
Soon after, the king married a new woman who was beautiful, but as well proud and cruel. She had studied dark magic and owned a magic mirror, of which she would daily ask,
Mirror, mirror on the wall, who's the fairest of them all?
Each time this question was asked, the mirror would give the same answer, "Thou, O Queen, art the fairest of all." This pleased the queen greatly as she knew that her magical mirror could speak nothing but the truth.
One morning when the queen asked, "Mirror, mirror on the wall, who's the fairest of them all?" she was shocked when it answered:
You, my queen, are fair; it is true.
But Snow White is even fairer than you.
Details van het pand
Financieel
- Prijs
- € 999.999
- Prijs per m²
- € 11
- Prijs grondaandeel
- € 21
- Beschikbaarheid
- Vanaf akte
25 november 2014 - Onder BTW stelsel
- nee
- Waarde constructie
- € 23
- Waarde terrein
- € 22 - € 21
- Kadastraal inkomen
- € 1.200
- Geïndexeerd kadastraal inkomen
- € 2.300
- Kosten
- € 123 p/m
- Aandeel in gemeensch. deel
- € 23
- Onroerende voorheffing
- € 3.400
- Opbrengsteigendom
- nee
Ligging
- Ligging
- Residentiële wijk
- Omgeving school
- 23,00 m
- Omgeving kinderopvang
- ja
- Omgeving openbaar vervoer
- 23,00 m
- Omgeving winkels
- 23,00 m
- Omgeving autosnelweg
- 23,00 m
- Omgeving station
- 23,00 m
- Omgeving luchthaven
- 23,00 m
- Omgeving centrum
- 23,00 m
- Omgeving ziekenhuis
- 23,00 m
- Omgeving sportcentrum
- 23,00 m
- Omgeving tennisclub
- 23,00 m
- Omgeving fitnesscentrum
- 23,00 m
- Omgeving zwembad
- 23,00 m
- Omgeving shoppingcenter
- 23,00 m
- Omgeving strand
- 23,00 m
- Omgeving park
- 23,00 m
- Omgeving bos
- 23,00 m
Comfort
- Gemeubeld
- nee
- Alarm
- ja
- Intercom
- ja
- Videofoon
- ja
- Branddetector
- ja
- Lift
- ja
- Rolluiken
- ja
- Gepantserde deur
- ja
- Air conditioning
- ja
- Zwembad
- ja groot met bubbels
- Poolhouse
- 122,00 m²
- Barbeque
- ja
- Sauna
- ja
- Tennisveld
- ja groen mos op de grond
- Fitnessruimte
- 11,00 m²
- Aansluiting riolering
- ja
- Aansluiting gas
- ja
- Telefoon
- ja
- Aansluiting water
- ja
- Kabeltelevisie
- ja
- Telefooncentrale
- ja
Gebouw
- Bewoonbare opp.
- 230,00 m²
- Constructie
- Open
- Bouwjaar
- 1999
- Renovatiejaar
- 2007
- Bestemming gebouw
- Prive - meerdere gezinnen
- Staat
- Uitstekend
- Verdieping(en)
- 2
- Netto opp.
- 444,00 m²
- Bruto opp.
- 222,00 m²
- Bebouwbare opp. hoofdgebouw
- 123,00 m²
- Gevelbreedte
- 34,00 m
- Bijgebouw
- 122,00 m²
- Gastenverblijf
- 122,00 m²
- Orangerie
- 122,00 m²
- Type dak
- Fransdak
- Voorgevel
- Bakstenen
Glass - Achtergevel
- Aluminium
- Oriëntatie achtergevel
- Noordwest
- Oriëntatie woonkamer
- Noordoost
- Oriëntatie voorgevel
- Zuid
Terrein
- Perceel opp.
- 800,00 m²
- Breedte aan de straatkant
- 34,00 m
- Terreindiepte
- 33,00 m
- Tuin
- 600,00 m²
- Oriëntatie tuin
- Noordoost
- Oriëntatie terras
- Zuid
schoon bij zonsopgang - Weilanden
- 122,00 m²
- Paardenstallen
- 122
- Zadelkamer
- ja
- Binnenpiste
- 122
- Buitenpiste
- 122
- Bos
- 11,00 m²
- Park
- 12,00 m²
- Vijver
- ja
- Speelplaats
- ja
Energie
- EPC
- 124 kWh/m²
- EPC unieke code
- azerty-12343
- EPC klasse
- A
- CO2 uitstoot
- 12kg/m²
- K-level
- 11
- E-level
- 11
- Type ramen
- Aluminium
- Dubbel glas
- ja, Thermische onderbreking
- Beglazing
- Dubbele beglazing
- Elektriciteitskeuring
- ja, conform, 10 mei 2010
- Verwarming
- Gas
- Type verwarming
- Individueel
- Attest gasketel keuring
- ja
- Zonnepanelen
- ja, Fotovoltaïsche
- Regenwaterput
- ja, 1200 l
- Olietank
- ja, 2109 l
31 december 2008
Technieken
- Elektriciteit
- ja, 380V
- Telefoonbekabeling
- ja
- Telefooncentrale
- ja,
- Buitenbelichting
- ja,
- Belichtingsdomen
- ja
- Vals plafond
- ja, 112 m
- Waterzuiveringsinstallatie
- ja
- Verhoogde vloeren
- ja
Garage
- Garage
- 2
- Carport
- 2
- Binnenparking
- 1
- Buitenparking
- 2
- Fietsstalling
- 2
Kaden
- Luifel
- ja, 22
33
Beveiliging
- Toegangscontrole
- ja, Badgesysteem
- Bewaking
- ja
- Omheining
- ja
- Brandpreventie
- ja, Brandhaspels
Indeling
- Dressing
- 21 m²
- Zolder
- 12 m²
- Wijnkelder
- nee
- Kelder
- 13 m²
- Slaapkamers
- 9
- Slaapkamer 1
- 11 m², vloer: Parket
- Slaapkamer 2
- 12 m², vloer: Tegels
- Slaapkamer 3
- 13 m², vloer: Vasttapijt
- Slaapkamer 4
- 14 m², vloer: Laminaat
- Slaapkamer 5
- 15 m², vloer: Kurk
- Slaapkamer 6
- 16 m², vloer: Hout
- Slaapkamer 7
- 17 m², vloer: Linoleum
- Slaapkamer 8
- 18 m², vloer: PVC
- Slaapkamer 9
- 19 m², vloer: Marmer
- Slaapkamer 10
- 20 m², vloer: Natuursteen
- Dressing
- 21 m²
- Badkamers
- 3
- Badkamer 1
- 11 m², type: Douche
- Badkamer 2
- 22 m², type: Ligbad
- Badkamer 3
- 33 m², type: Zitbad
- Badkamer 4
- 44 m², type: Alle comfort
- Toiletten
- 2
- Douchekamers
- 2
- Terras
- ja
- Terras 1
- 12,00 m²
- Terras 2
- 122,00 m²
- Dakterras
- ja
- Balkon
- ja
- Hal
- 1 m²
- Wasplaats
- 2 m²
- Bureau
- 21 m²
- Woonkamer
- 44 m²
Jan brouwt bier - Eetkamer
- 55 m²
122 - Keuken
- 65 m², Geïnstalleerd
- Bijkeuken
- 111 m²
- Berging
- ja
- Opbergruimte
- 88 m²
- Kantoren
- 22 m²
- Veranda
- ja
Stedenbouwkundige informatie
- Stedenbouwkundige info
- ja
- Bestemming
- Woongebied
- Bouwvergunning
- ja
- Verkavelingsvergunning
- ja
- Voorkooprecht
- ja
- Vonnissen
- ja, Naar het gevang zeg ik u
- As build attest
- ja
- Afgebakend overstromingsgebied
- Afgebakende oeverzone
- Beschermd erfgoed
- ja
Ruimtelijke ordening
- Kadaster sectie
- azerty-qwerty
- Kadaster nummer
- 123
- Kadaster opp.
- 765,00 m²
- Kadastraal plan
- ja
- Inplantingsplan
- ja
- Bodemattest
- ja
- Milieuvergunning
- ja
- ECO label
- ja

