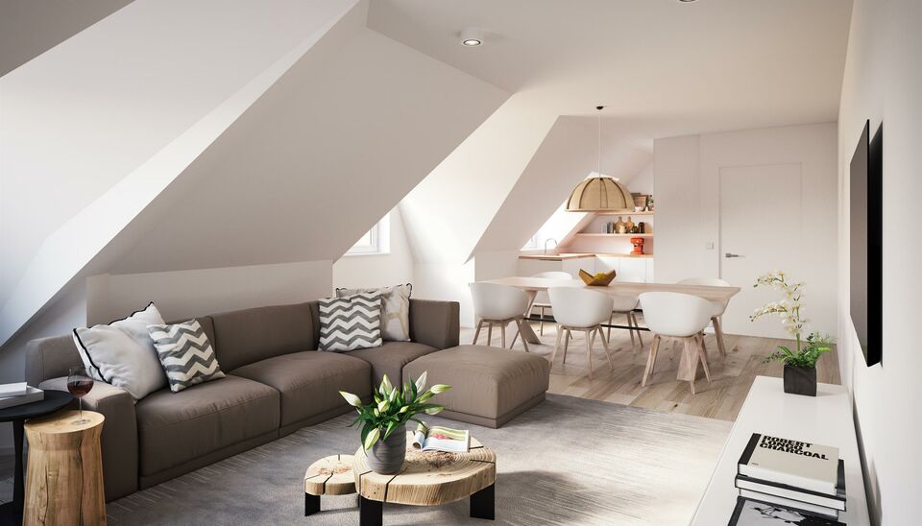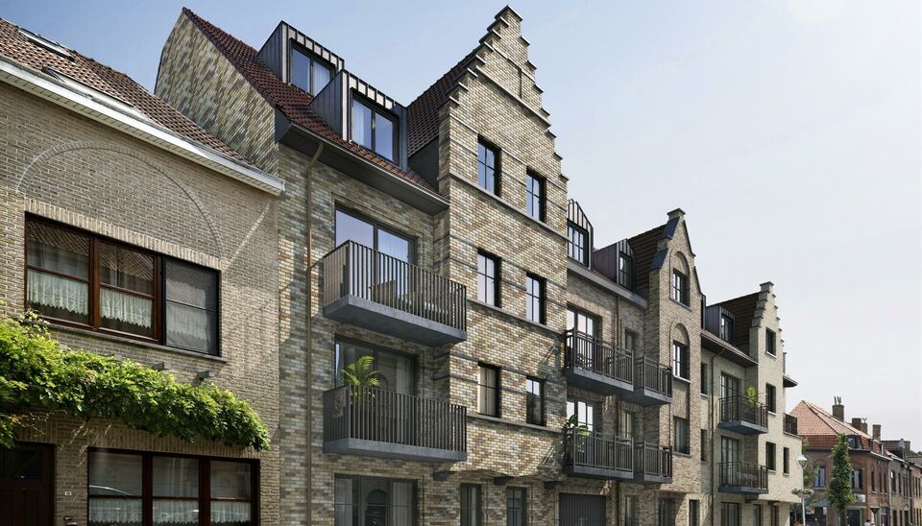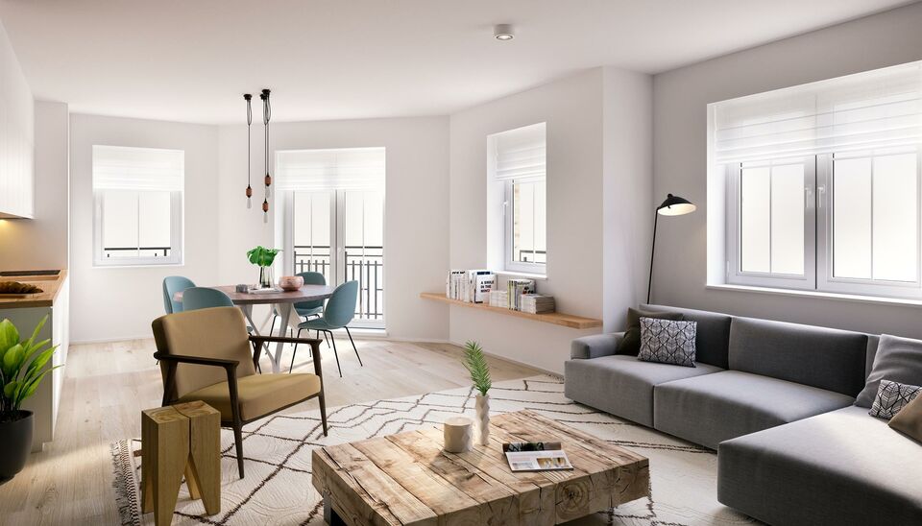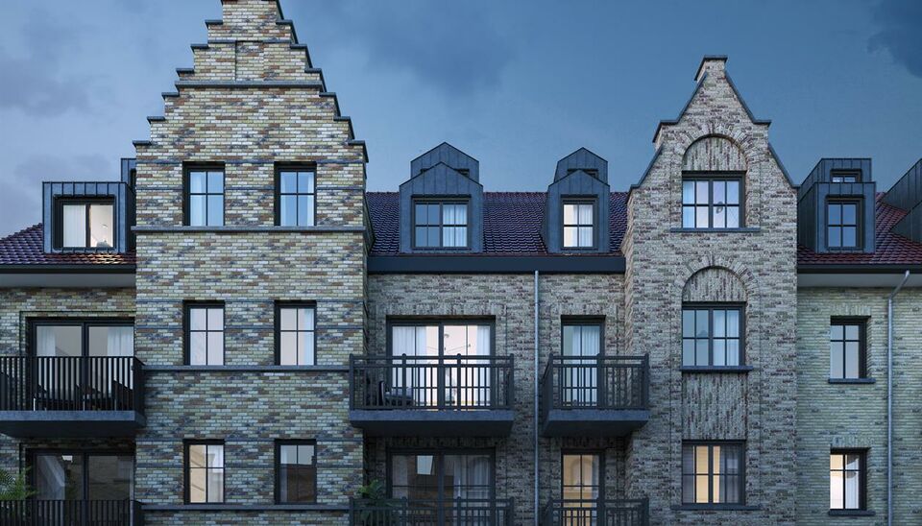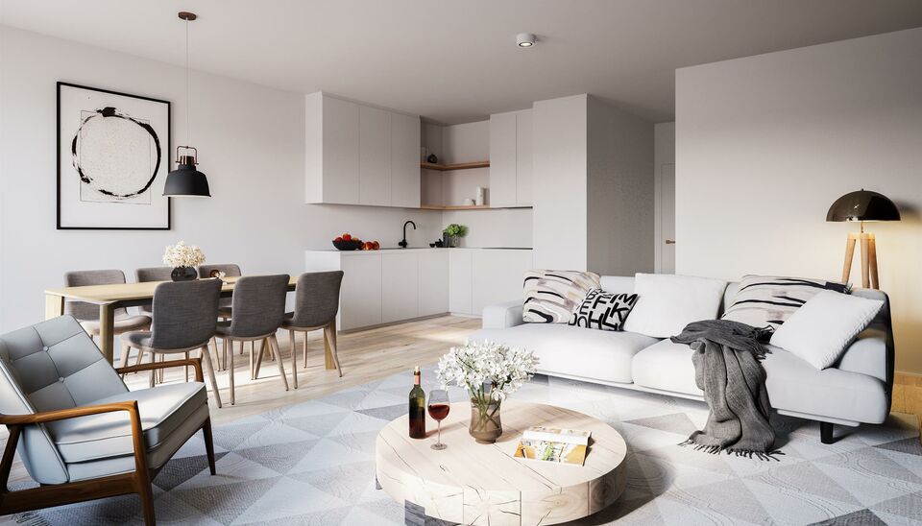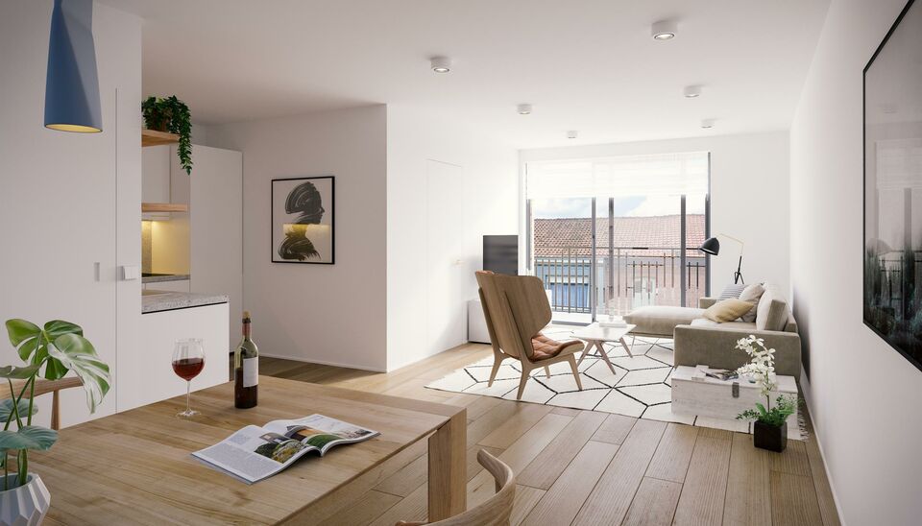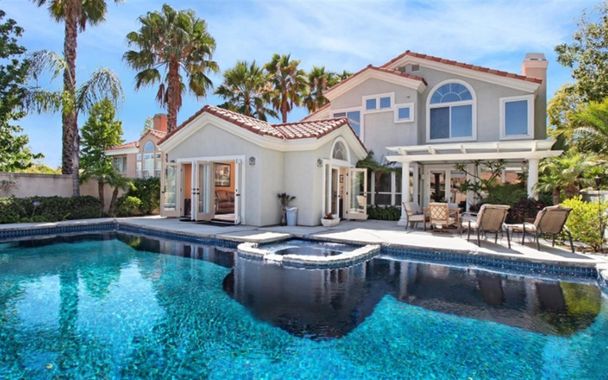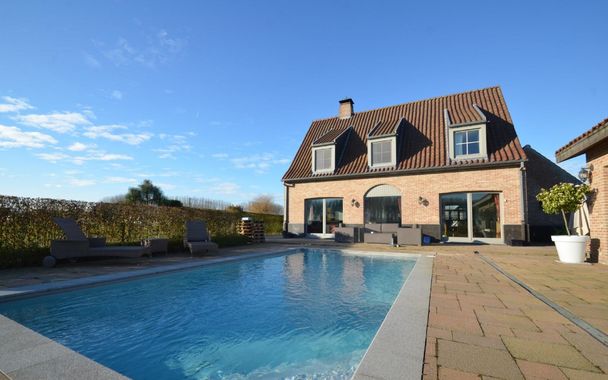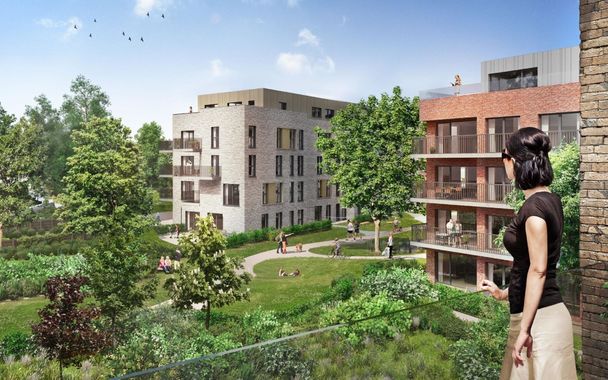BIG TEST ALLE VELDEN
REF: 3469845
Sterrebeek
€ 650.000
- 230 m²
- 10
- 800 m²
- 3
- 2
Property details
Financial
- Price
- € 650.000
- Net return
- € 134
- Connection costs
- € 1.241
- Basic deed notary
- € 13.413
- Price ground
- € 134
- Availability
- At deed
25 November 2014 - VAT applied
- yes
- Construction value
- € 134.134
- Construction VAT applied
- € 13.414
- Terrain value
- € 1.241 - € 134
- Registration rights
- € 124
- Terrain registration rights
- € 1.341
- Charges syndic
- € 134.134
- Cadastral income
- € 1.200
- Cadastral income indexed
- € 2.300
- Common costs
- € 123 p/m
- Common share area
- € 134.134
- Property tax
- € 999
- Investment
- yes
Location
- Location
- Sea view
- Distance school
- 1,00 m
- Distance daycare
- yes
- Distance public transport
- 123,00 m
- Distance shops
- 123,00 m
- Distance highway
- 3,00 m
- Distance statio
- 123,00 m
- Distance airport
- 123,00 m
- Distance city
- 123,00 m
- Distance hospital
- 123,00 m
- Distance sport center
- 123,00 m
- Distance tennisclub
- 123,00 m
- Distance fitness center
- 123,00 m
- Distance public pool
- 123,00 m
- Distance shopping center
- 123,00 m
- Distance beach
- 150,00 m
- Distance park
- 123,00 m
- Distance forrest
- 123,00 m
Comfort
- Furnished
- no
- Wheelchair accessible
- yes
- Alarm
- yes
- Intercom
- yes
- Videophone
- yes
- Fire detector
- yes
- Elevator
- yes
- Shutters
- yes
- Armored door
- yes
- Fireplace
- yes
- Air conditioning
- yes
- Pool
- yes
- Poolhouse
- 123,00 m²
- Barbecue
- yes
- Sauna
- yes
- Tennis
- yes
- Fitness
- 11,00 m²
- Connection sewage
- yes
- Connection gas
- yes
- Phone device
- yes
- Connection water
- yes
- Coax
- yes
- Automation
- yes
- Phone switchboard
- yes
Building
- Surface livable
- 230,00 m²
- Construction
- Detached
- Construction year
- 2000
- Renovation year
- 2009
- Residency type
- Private single family
- State
- Excellent
- Floors
- 2
- Surface net
- 123,00 m²
- Surface brut
- 123,00 m²
- Surface buildable main building
- 123,00 m²
- Front width
- 34,00 m
- Outbuilding
- 123,00 m²
- Guesthouse
- 123,00 m²
- Orangery
- 123,00 m²
- Roof type
- Couple roof
- Facade
- Other
Plastered - Rear facade
- Glass
- Orientation rear front
- South
- Orientation living room
- North east
- Orientation facade
- North east
Terrain
- Surface lot
- 800,00 m²
- Width on the street side
- 34,00 m
- Lot depth
- 33,00 m
- Garden
- 600,00 m²
- Orientation garden
- South
- Orientation terrace
- West
- Pastures
- 123,00 m²
- Horse stables
- 123
- Tack room
- yes
- Inside track
- 123
- Outside track
- 123
- Forrest
- 123,00 m²
- Park
- 123,00 m²
- Pond
- yes
- Playground
- yes
Energy
- EPC
- 123 kWh/m²
- EPC unique code
- AZERTY
- EPC class
- E_B
- CO2 emissions
- 123kg/m²
- K-level
- 11
- E-level
- 11
- Window type
- Aluminium
- Double glass
- yes, Thermic isol.
- Glazing
- Double glass, Other
- Electricity inspection
- yes, , 10 May 2010
- Heating type
- Gas
- Heater type
- Individual
- Gas tank certified
- yes
- Solar panels
- yes, Photovoltaic
- Water softner
- yes
- Rain water tank
- yes, 1200 l
- Fuel tank
- yes, 2109 l
31 December 2008
Technics
- Electricity
- yes, 220V
- Telephone cabling
- yes
- Telephone exchange
- yes,
- Indoor lighting
- yes
- Outdoor lighting
- yes,
- Lighting conditions
- yes
- False ceiling
- yes, 12 m
- Water treatment plant
- yes
- Mortality
- yes
- Septic well
- yes
- Raised floor
- yes
Garage
- Garage
- 2
- Carport
- 12
- Parking inside
- 1
- Parking outside
- 2
- Bicycle storage
- 12
Loading
- Auvent
- yes, 12
Security
- Access control
- yes, Barrier, Security service
- Controle
- yes
- Fence
- yes
- Fire prevention
- yes, Fire doo
Division
- Dressing
- 21 m²
- Attic
- 12 m²
- Wine cellar
- yes
- Cellar
- 13 m²
- Bedrooms
- 10
- Bedroom 1
- 11 m², vloer: Parquet
- Bedroom 2
- 12 m², vloer: Tiled
- Bedroom 3
- 13 m², vloer: Parquet
- Bedroom 4
- 14 m², vloer: Marble
- Bedroom 5
- 15 m², vloer: Wooden floor
- Bedroom 6
- 16 m², vloer: Laminate
- Bedroom 7
- 17 m², vloer: Parquet
- Bedroom 8
- 18 m², vloer: Quickstep
- Bedroom 9
- 19 m², vloer: Carpet
- Bedroom 10
- 20 m², vloer: Resin
- Dressing
- 21 m²
- Bathrooms
- 3
- Bathroom 1
- 11 m², type: Shower
- Bathroom 2
- 22 m², type: Equipped with bat
- Bathroom 3
- 33 m², type: Equipped with short bath
- Bathroom 4
- 13 m², type: Shower
- Toilets
- 2
- Showers
- 2
- Dressings
- 2
- Attics
- 2
- Terrace
- yes
- Terrace 1
- 12,00 m²
- Terrace 2
- 122,00 m²
- Roof terrace
- yes
- Balcony
- yes
- Hallway
- 1 m²
- Laundry room
- 99 m²
- Bureau
- 21 m²
- Living room
- 44 m²
- Dining room
- 55 m²
123 - Kitchen
- 65 m², Fitted
- Scullery
- 12 m²
- Storage
- yes
- Storeroom
- 12 m²
- Offices
- 12 m²
- Veranda
- yes
Urban planning information
- Urban development
- yes
- Designation
- Urban
- Planning permission
- yes
- Subdivision permit
- yes
- Preemption right
- yes
- Urbanism citation
- Existing summon, english
- Judgments
- yes
- As build attest
- yes
- Delimited flood area
- Riverside area
- Protected heritage
- yes
Spatial planning
- Cadaster section
- t4646
- Cadaster number
- 34
- Cadaster surface
- 134,00 m²
- Cadaster entity
- 134
- Cadaster department
- 134
- Cadaster plan
- yes
- Implentation plan
- yes
- Soil certificate
- yes
- Environmental permit
- yes
- ECO label
- yes

