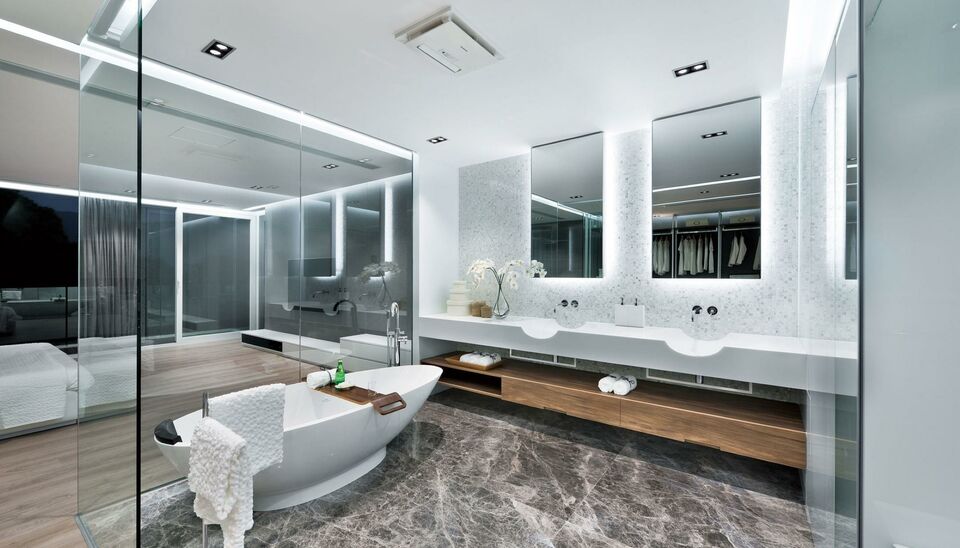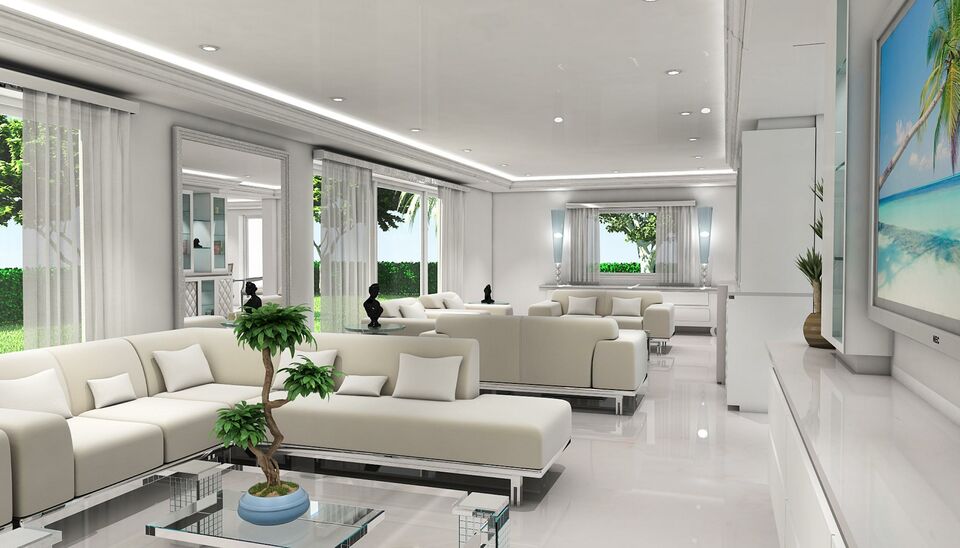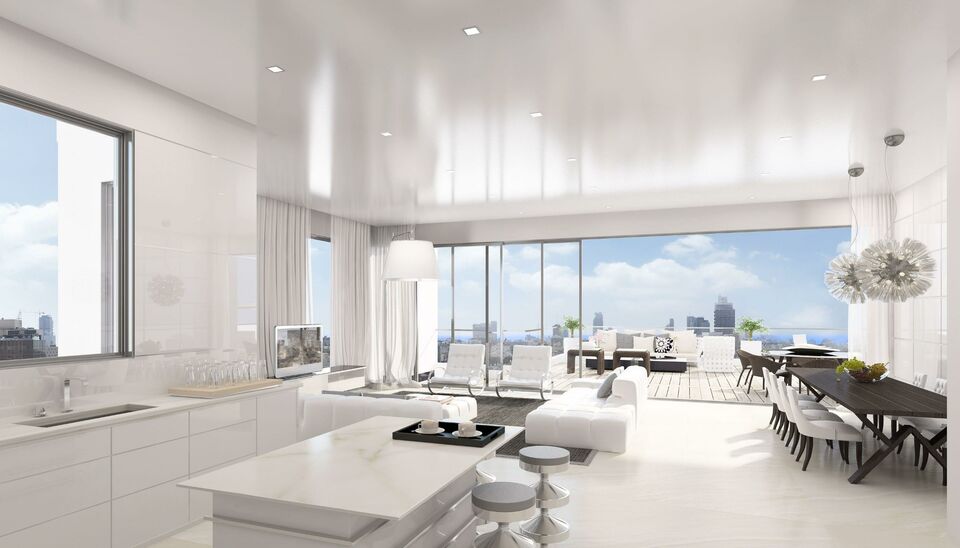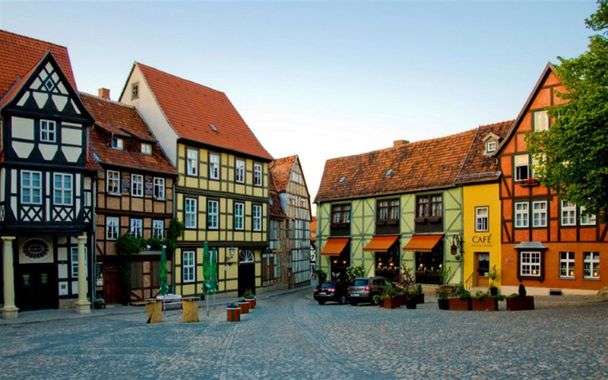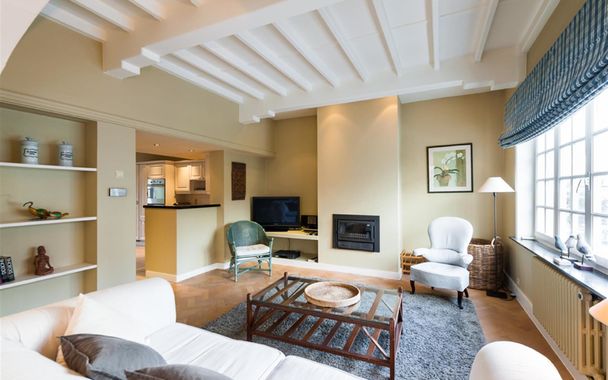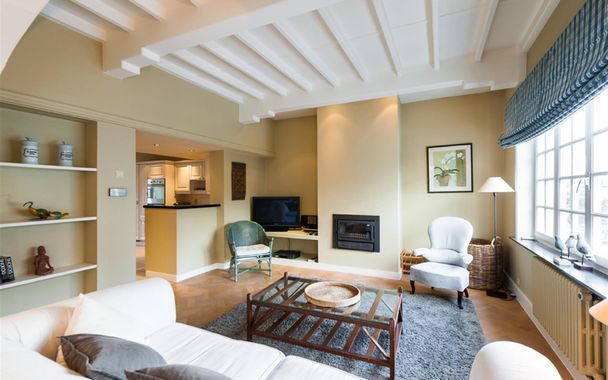New pand - staat nieuw - eval 1
REF: 2229085
Schapenstraat 12, 1933 Sterrebeek
€ 2.670 p/m
- 230 m²
- 9
- 800 m²
- 3
- 2
Korte beschrijving ENG
Lorem ipsum dolor sit amet, paulo graece alienum id ius. Velit audire volumus vix ut, duo offendit dissentiunt eu. Ipsum liber graeci ius et, nostrud consequat no nec. Pri docendi ponderum ad, in errem copiosae praesent mei, sea nisl posse no.
Property details
Financial
- Price
- € 2.670 per month
- Availability
- Immediately
- Cadastral income
- € 1.200
- Cadastral income indexed
- € 2.300
- Common costs
- € 123 p/m
- Investment
- no
Location
- Location
- Residential
- Distance school
- 1,00 m
- Distance public transport
- 2,00 m
- Distance shops
- 4,00 m
- Distance highway
- 3,00 m
Comfort
- Furnished
- no
- Alarm
- yes
- Intercom
- yes
- Videophone
- yes
- Elevator
- yes
- Shutters
- yes
- Air conditioning
- yes
- Pool
- yes
- Sauna
- no
- Tennis
- yes
- Fitness
- 11,00 m²
Building
- Surface livable
- 230,00 m²
- Construction
- Detached
- Construction year
- 1999
- Residency type
- Private multiple families
- State
- New
- Floors
- 2
- Front width
- 34,00 m
- Orientation rear front
- South
Terrain
- Surface lot
- 800,00 m²
- Width on the street side
- 34,00 m
- Lot depth
- 33,00 m
- Garden
- 632,00 m²
Energy
- EPC
- 123 kWh/m²
- EPC unique code
- AZERTY
- EPC class
- B
- K-level
- 11
- E-level
- 11
- Window type
- Aluminium
- Double glass
- yes, Thermic isol.
- Glazing
- Double glass
- Electricity inspection
- yes, , 10 May 2010
- Heating type
- Gas
- Heater type
- Individual
- Solar panels
- yes, Photovoltaic
- Rain water tank
- yes, 1200 l
- Fuel tank
- 2109 l
Garage
- Garage
- 2
- Carport
- yes
- Parking inside
- 1
- Parking outside
- 2
Division
- Dressing
- 21 m²
- Attic
- 12 m²
- Cellar
- 13 m²
- Bedrooms
- 9
- Bedroom 1
- 11 m²
- Bedroom 2
- 12 m²
- Bedroom 3
- 13 m²
- Bedroom 4
- 14 m²
- Bedroom 5
- 15 m²
- Bedroom 6
- 16 m²
- Bedroom 7
- 17 m²
- Bedroom 8
- 18 m²
- Bedroom 9
- 19 m²
- Dressing
- 21 m²
- Bathrooms
- 3
- Bathroom 1
- 11 m², type: Shower
- Bathroom 2
- 22 m², type: Equipped with bat
- Bathroom 3
- 33 m², type: Equipped with short bath
- Toilets
- 2
- Showers
- 2
- Terrace
- yes
- Terrace 1
- 12,00 m²
- Terrace 2
- 122,00 m²
- Bureau
- 21 m²
- Living room
- 44 m²
- Dining room
- 55 m²
- Kitchen
- 65 m², Fitted
- Storage
- yes
- Veranda
- yes
Urban planning information
- Designation
- Urban
- Delimited flood area
- Riverside area
Spatial planning
- Cadaster plan
- yes
- Implentation plan
- yes
- Soil certificate
- yes
- Environmental permit
- yes

