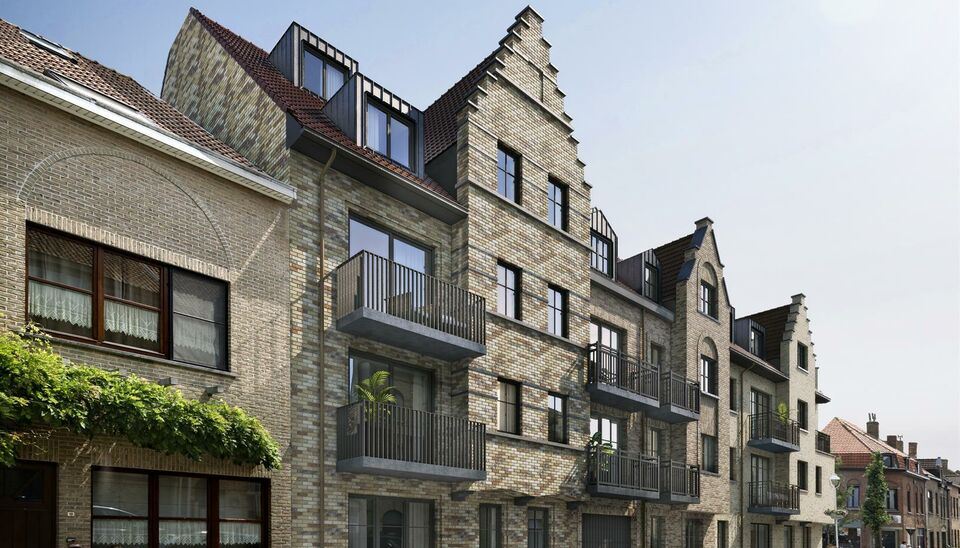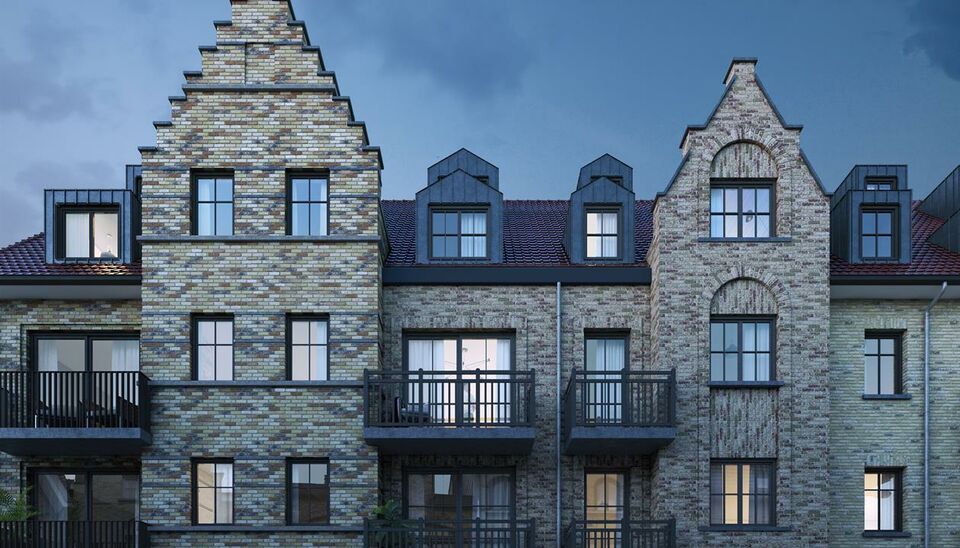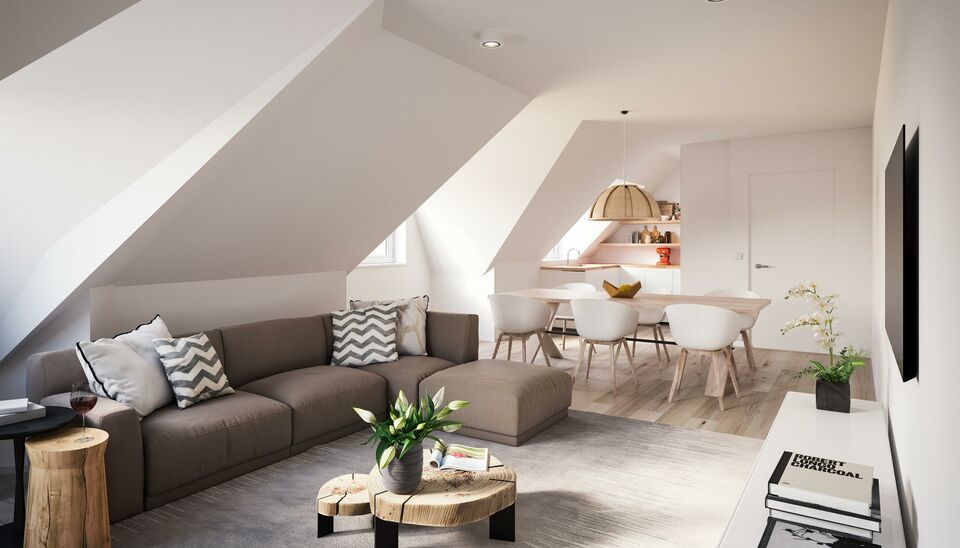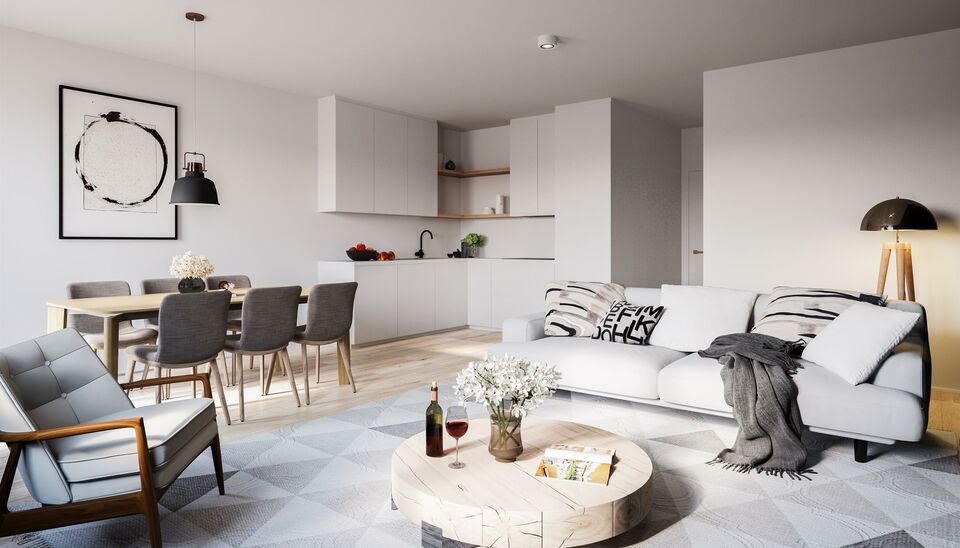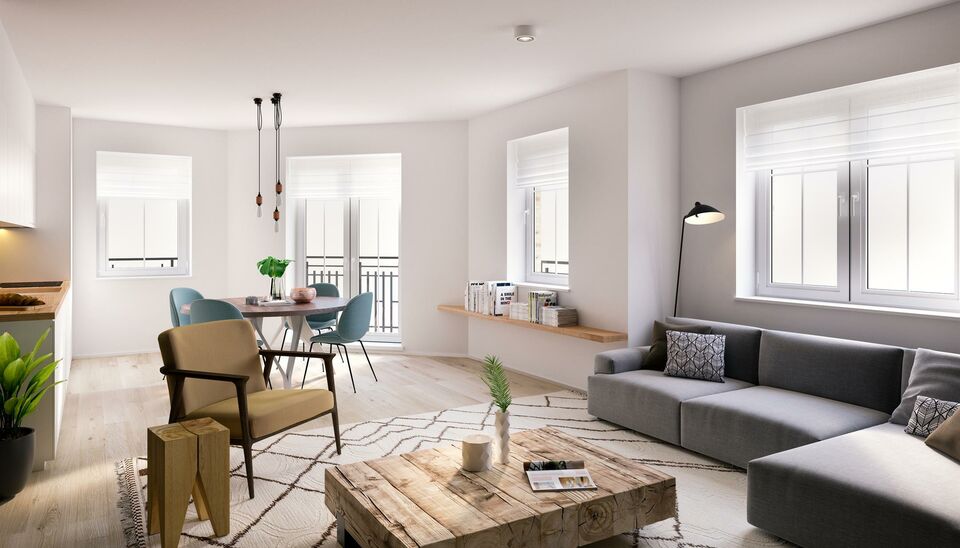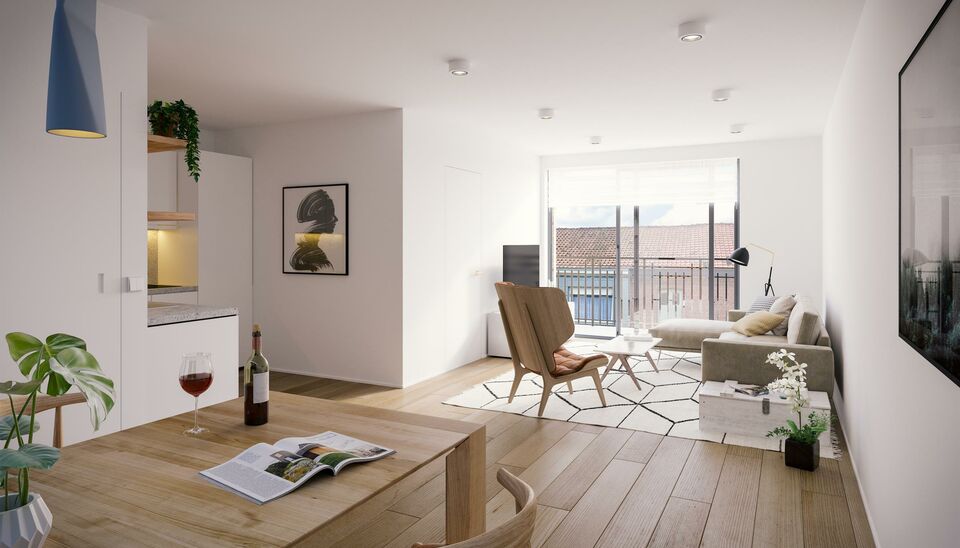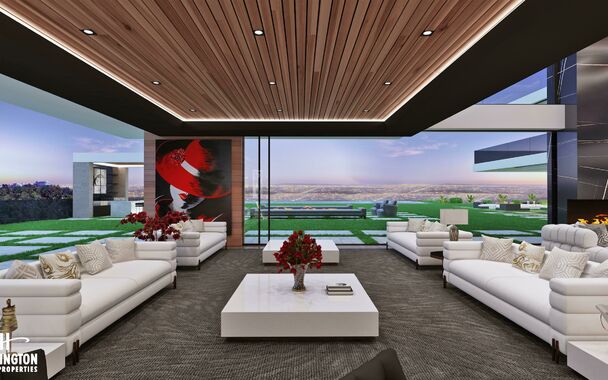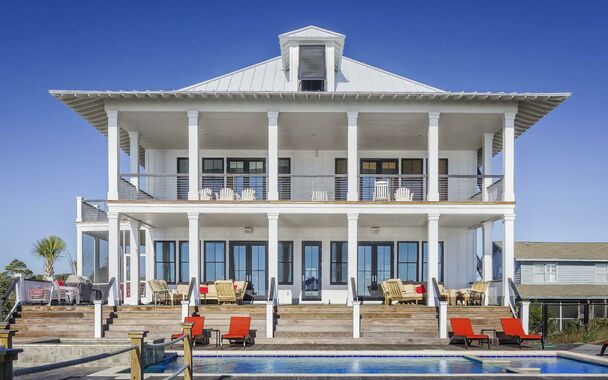BIG TEST ALLE VELDEN
REF: 1966372
Sterrebeek
€ 1.250.000
- 230 m²
- 10
- 800 m²
- 3
- 2
Property details
Financial
- Price
- € 1.250.000
- Availability
- At deed
25 November 2014 - VAT applied
- yes
- Cadastral income
- € 1.200
- Cadastral income indexed
- € 2.300
- Common costs
- € 123 p/m
- Property tax
- € 999
- Investment
- yes
Location
- Location
- Residential
- Distance school
- 1,00 m
- Distance public transport
- yes
- Distance shops
- yes
- Distance highway
- 3,00 m
- Distance sport center
- no
- Distance beach
- 150,00 m
Comfort
- Furnished
- no
- Wheelchair accessible
- yes
- Alarm
- yes
- Intercom
- yes
- Videophone
- yes
- Elevator
- yes
- Shutters
- yes
- Air conditioning
- yes
- Pool
- yes
- Poolhouse
- no
- Sauna
- yes
- Tennis
- yes
- Fitness
- 11,00 m²
Building
- Surface livable
- 230,00 m²
- Construction
- Detached
- Construction year
- 2000
- Renovation year
- 2009
- Residency type
- Private single family
- State
- Excellent
- Floors
- 2
- Front width
- 34,00 m
- Orientation rear front
- South
Terrain
- Surface lot
- 800,00 m²
- Width on the street side
- 34,00 m
- Lot depth
- 33,00 m
- Garden
- 600,00 m²
Energy
- EPC
- 123 kWh/m²
- EPC unique code
- AZERTY
- K-level
- 11
- E-level
- 11
- Window type
- Aluminium
- Double glass
- yes, Thermic isol.
- Glazing
- Double glass
- Electricity inspection
- yes, , 10 May 2010
- Heating type
- Gas
- Heater type
- Individual
- Solar panels
- yes, Photovoltaic
- Rain water tank
- yes, 1200 l
- Fuel tank
- yes, 2109 l
31 December 2008
Garage
- Garage
- 2
- Carport
- yes
- Parking inside
- 1
- Parking outside
- 2
Security
- Access control
- no, Barrier
- Fire prevention
- no, Fire doo
Division
- Dressing
- 21 m²
- Attic
- 12 m²
- Wine cellar
- yes
- Cellar
- 13 m²
- Bedrooms
- 10
- Bedroom 1
- 11 m², vloer: Parquet
- Bedroom 2
- 12 m², vloer: Tiled
- Bedroom 3
- 13 m², vloer: Parquet
- Bedroom 4
- 14 m², vloer: Marble
- Bedroom 5
- 15 m², vloer: Wooden floor
- Bedroom 6
- 16 m², vloer: Laminate
- Bedroom 7
- 17 m², vloer: Parquet
- Bedroom 8
- 18 m², vloer: Quickstep
- Bedroom 9
- 19 m², vloer: Carpet
- Bedroom 10
- 20 m², vloer: Resin
- Dressing
- 21 m²
- Bathrooms
- 3
- Bathroom 1
- 11 m², type: Shower
- Bathroom 2
- 22 m², type: Equipped with bat
- Bathroom 3
- 33 m², type: Equipped with short bath
- Bathroom 4
- 13 m², type: Shower
- Toilets
- 2
- Showers
- 2
- Terrace
- yes
- Terrace 1
- 12,00 m²
- Terrace 2
- 122,00 m²
- Hallway
- 1 m²
- Laundry room
- 99 m²
- Bureau
- 21 m²
- Living room
- 44 m²
- Dining room
- 55 m²
- Kitchen
- 65 m², Fitted
- Scullery
- 12 m²
- Storage
- yes
- Veranda
- yes
Urban planning information
- Designation
- Urban
- Planning permission
- yes
- Subdivision permit
- yes
- Judgments
- yes
- As build attest
- yes
- Delimited flood area
- Riverside area
Spatial planning
- Cadaster section
- 12
- Cadaster number
- 34
- Cadaster plan
- yes
- Implentation plan
- yes
- Soil certificate
- yes
- Environmental permit
- yes

